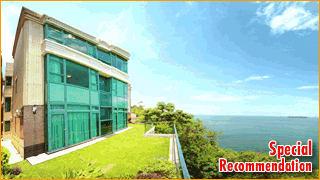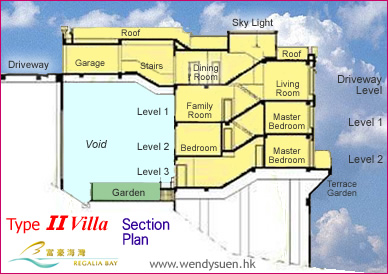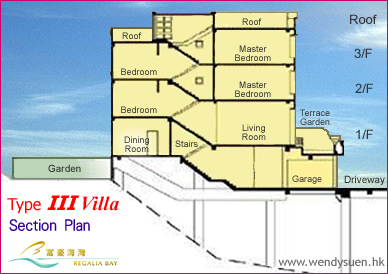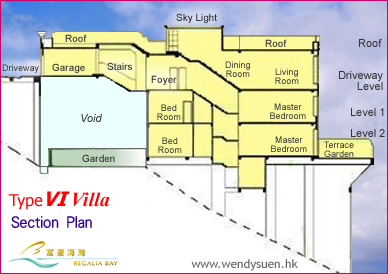| |
|
|
|
|
|
 Prestigious
Sea View Villas
-
Regalia Bay:Please
call the Listing Specialist:94311418
Wendy Suen Prestigious
Sea View Villas
-
Regalia Bay:Please
call the Listing Specialist:94311418
Wendy Suen |
| |
|
|
 Regalia
Bay -
Property Detail Regalia
Bay -
Property Detail |
|
| |
Address: |
88
Wong Ma Kok Road, Stanley, Hong Kong
|
|
| |
Number
of Villas
/ Villa Layouts:
|
139
villas with private carports, each with 3 storeys and
with 5 to 7 bedrooms (2 ensuites)
|
|
| |
Types
of Villas: |
 Total
7 types of Villas
- Saleable Area and other data 〈for quick
reference only〉 Total
7 types of Villas
- Saleable Area and other data 〈for quick
reference only〉 |
|
| |
|
Villa
Types |
Dir. |
Villa
Total Area
sq.ft. |
Gross
Area
sq.ft. |
Saleable
Area
sq.ft. |
Terrace
Garden
Total Area sq.ft. |
Roof
Area
sq.ft. |
Carport
Area
sq.ft. |
No.
of
villa |
|
I |
|
5,205'
- 5,250' |
3,897'
- 3,942' |
3,117'
- 3,154' |
109' |
858'
- 881' |
341' |
5 |
|
II |
|
5,829'
- 7,096' |
4,002'
- 4,179' |
3,189'
- 3,343' |
129'
- 1,282' |
970'
- 1,760' |
294
- 416'' |
36 |
|
III |
|
5,873'
- 7,141' |
4,212'
- 4,226' |
3,370'
- 3,381' |
316'
- 1,391' |
890'
- 914' |
401'
- 654' |
58 |
|
VI |
|
8,025'
- 9,377' |
4,881'
- 4,976' |
3,905'
- 3,981' |
1,216'
- 2,426' |
1,538'
- 1,733' |
361'
- 467' |
33 |
|
V
|
|
7,334'
- 7,842' |
4,709'
- 4,710' |
3,687'
- 3,768' |
1,163'
- 1,641' |
987' |
474'
- 583' |
4 |
|
VII
- C1 |
|
9,494' |
5,496' |
4,397' |
2,322' |
1,202' |
474' |
1 |
|
VIII-
D1 |
|
11,020' |
5,742' |
4,594' |
3,067' |
1,819' |
392' |
1 |
|
VIII
- D50 |
|
11,295' |
5,551' |
4,400' |
3,503' |
1,770' |
471' |
1 |
|
| |
|
〔
Note: The above data is for quick reference use only!
〕 |
|
|
|
|
|
| |
Club
Facilities: |
 REGALIA
CLUB - total area of 30,000 sq.ft., sophisticated design with
13-metre ceiling height main entrance. REGALIA
CLUB - total area of 30,000 sq.ft., sophisticated design with
13-metre ceiling height main entrance.
 Jacuzzi
at the club house roof top with a 40-metre L-shaped swimming pool. Jacuzzi
at the club house roof top with a 40-metre L-shaped swimming pool.
 Approx.
7,000 sq.ft. multi-function room with dazzling sea view. Approx.
7,000 sq.ft. multi-function room with dazzling sea view.
 Gymnasium
with sauna room and steam bath. Gymnasium
with sauna room and steam bath.
 Shuttle
bus service to and from Stanley. Shuttle
bus service to and from Stanley.
|
|
| |
Property
Features: |
 Situated
near St. Stephen's beach, Regalia Bay overlooks Chung Hom Kok
and Situated
near St. Stephen's beach, Regalia Bay overlooks Chung Hom Kok
and
 enjoys the tranquil environment of Stanley Area.
enjoys the tranquil environment of Stanley Area.
 The
site occupies approx. 580,000 sq.ft. with more than 75% of Green
Belt. The
site occupies approx. 580,000 sq.ft. with more than 75% of Green
Belt.
 Enchanted
with Euro-Italian style, Regalia Bay is set against the lush hilly
ranges; and is built to enjoy Enchanted
with Euro-Italian style, Regalia Bay is set against the lush hilly
ranges; and is built to enjoy
 the infinite stretch of stunning and breath-taking sea view of
Stanley Bay.
the infinite stretch of stunning and breath-taking sea view of
Stanley Bay.
 Ranging
from 5 - 6 rooms, including 2 - 5 ensuites, ceiling height approx.
13 ft. without any beams. Ranging
from 5 - 6 rooms, including 2 - 5 ensuites, ceiling height approx.
13 ft. without any beams.
 Regalia
Bay provides its residents with country style living with modern
conveniences. Supermarkets, Regalia
Bay provides its residents with country style living with modern
conveniences. Supermarkets,
 shops, fine restaurants of the Stanley village are just around
the corner.
shops, fine restaurants of the Stanley village are just around
the corner.
|
|
| |
Completion: |
2003 |
|
| |
Developer: |
Regal
Hotels International Ltd. and China Overseas Holdings Ltd. |
|
| |
|
|
| |
Regalia
Bay - Hot
Line
 94311418
Wendy Suen 94311418
Wendy Suen |
|
|
|
Regalia
Bay 富豪海灣
Phase 1
Wong Ma Kok Road
|
 |
|
Regalia
Bay 富豪海灣
Phase 2
|
| |
|
|
|
|
| |
|
|

B Type II  C
Type
III
C
Type
III
 D
Type
VI
D
Type
VI

D
Type VI

D Type
VI
 |
 Please
call and check also
the following Listings: Please
call and check also
the following Listings:
 4,068' - 4,
132'
〈Villa
Gross Area〉
4,068' - 4,
132'
〈Villa
Gross Area〉
 5,551' Director's
residence
5,551' Director's
residence
 4,888' - 4,947'
4,888' - 4,947'
 9,847' Joint Villas
9,847' Joint Villas
 5,551' Director's
residence
5,551' Director's
residence |
|
| |
|
|
|
|
|
| |
|
D
Type
VI  Joint-Villas Joint-Villas
Total Area:17,705
sq.ft.  |
 President's
Grand Residence, rarely available
President's
Grand Residence, rarely available |
|
Indoor
Lift 、Delux Decoration |
Gross
Area: |
9,916
sq.ft. |
Roof
Area: |
3,215
sq.ft. |
Garden
Area: |
3,789
sq.ft. |
Carport
Area: |
785
sq.ft. |
(An
illustration for reference only.) |
| |
|
|
|
|
|
|
|
|
| |
|
For
enquiries, please call : 94311418
Wendy Suen
94311418
Wendy Suen |
|
Regalia Bay Overall Site Plan
- for quick reference use only
The villas are nestled in 4 rows;
namely A、B、C
& D
A & C villas
are 'walk up' design and B &
D villas are 'walk
down' (excluding B1-B6,
which are 'walk up')
|
|
| |
The Floor
Plans of Type II,
III & VI
Villas inserted below are for your quick reference
only, for floor plans of other types, please call:
 94311418
Wendy Suen 94311418
Wendy Suen
|
 Regalia
Bay Type
II Villa Section Plan & Floor Plan
Regalia
Bay Type
II Villa Section Plan & Floor Plan
- for reference use only |
|
| |
Type
II
Villa Total
Area: |
|
5,829'
- 7,709' |
|
| |
Villa
Gross Area: |
|
4,022'
- 4,179' |
|
| |
Garden
Area : |
|
129'
- 1,282' |
|
| |
Flat
& Upper Roof Area: |
|
970'
- 1,760' |
|
| |
Carport
Area: |
|
294'
- 416' |
|
| |
|
|
|
|
|
|
|
Floor
Plans of all other types available on request, please
call:Hot
Line  94311418
Wendy Suen 94311418
Wendy Suen
|
| |
 Regalia
Bay Type
III Villa Section Plan & Floor
Plan
Regalia
Bay Type
III Villa Section Plan & Floor
Plan
- for reference use only |
|
| |
Type
III
Villa Total
Area: |
|
5,873'
- 7,141' |
|
| |
Villa
Gross Area: |
|
4,212'
- 4,226' |
|
| |
Garden
Area: |
|
316'
- 1,391' |
|
| |
Flat
& Upper Roof Area: |
|
890'
- 914' |
|
| |
Carport
Area: |
|
401'
- 654' |
|
| |
|
|
|
|
|
|
|
Floor
Plans of all other types available on request, please
call:Hot
Line  94311418
Wendy Suen 94311418
Wendy Suen |
| |
|
|
 Regalia
Bay Type
VI Villa Section Plan & Floor
Plan
Regalia
Bay Type
VI Villa Section Plan & Floor
Plan
- for reference use only |
|
| |
Type
VI
Villa Total
Area: |
|
8,025'
- 9,377' |
|
| |
Villa
Gross Area: |
|
4,881'
- 4,976' |
|
| |
Garden
Area: |
|
1,216'
- 2,426' |
|
| |
Flat
& Upper Roof Area: |
|
1,538'
- 1,733' |
|
| |
Carport
Area: |
|
361'
- 467' |
|
| |
|
|
|
|
|
|
|
Floor
Plans of all other types available on request,
please call:Hot
Line  94311418
Wendy Suen 94311418
Wendy Suen |
|
|