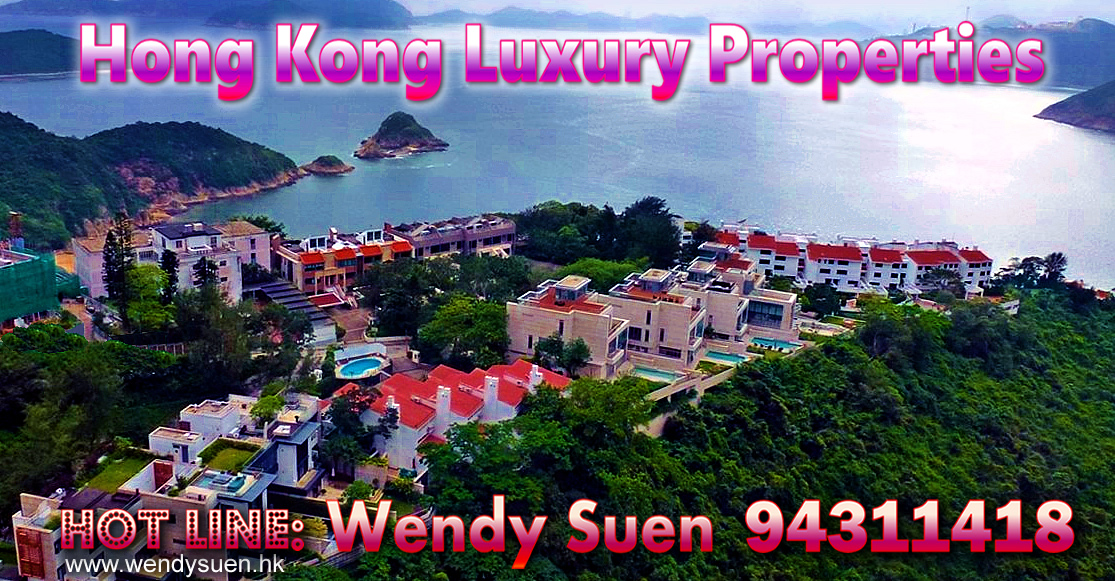|
|
 Headland
Road 11, 12, 12A, 12B:Prestigious
Villas in the prime location of Island South Headland
Road 11, 12, 12A, 12B:Prestigious
Villas in the prime location of Island South
|
|
|
 Headland
Road 11, 12, 12A, 12B
-
Property Detail Headland
Road 11, 12, 12A, 12B
-
Property Detail |
|
| |
Address: |
No.
11 - 12 Headland Road, Island South
|
|
| |
No.
of Villas: |
4
detached villas
|
|
| |
No.
of Storeys:
|
4
〈Carpark Floor to 2nd Floor〉
|
|
| |
Unit
Size : |
10,023
- 13,033 sq,ft, (gross) |
|
| |
|
 Each villa has private pool, front & rear
Each villa has private pool, front & rear
 gardens,
garage and internal lift. gardens,
garage and internal lift. |
|
| |
|
 gorgerous full sea view of Repulse Bay.
gorgerous full sea view of Repulse Bay. |
|
| |
|
 prestigious location in Island South.
prestigious location in Island South. |
|
| |
|
 Each unit owns 10,000 plus sq.ft. area,
Each unit owns 10,000 plus sq.ft. area,
 a
landmark of super luxurious residence. a
landmark of super luxurious residence. |
|
| |
Occupancy
Date : |
Immediate available, secondary listing
with Luxury Renovation. |
|
| |
Developer: |
Henderson
Land Development Co. Limited |
|
| |
 【Exclusive
Street Number, Private Entrance Gate】 【Exclusive
Street Number, Private Entrance Gate】
|
|
Enquiry
Hot Line:  94311418
Wendy Suen
94311418
Wendy Suen |
|
|
| |
|
|
|
| |
 Panoramic
view of Repulse Bay
& South Bay
- Panoramic
view of Repulse Bay
& South Bay
-
exclusively yours at the Roof Flat of 12
Headland Road Villa |
|
|
| |
|
|
|
| |
 Headland
Road
11, 12 Villa
- Gross Area & Other Areas Details: Headland
Road
11, 12 Villa
- Gross Area & Other Areas Details: |
|
|
| |
Villa |
Net
Area
(sq.ft.) |
include |
plus |
Unit's
covered
Area
(sq.ft.) |
Unit's
Share of
common
Area
|
|
plus |
|
| |
Balc'y
|
Bay
Window
|
Glass
Window
|
Roof
Sun
House
|
C/P
Hall
|
Covered
CarPark
|
Drive
Way |
Terrace |
Roof
Flat |
Front
Garden |
Rear
Garden |
|
| |
11 |
11,685'
|
54' |
16' |
420' |
325' |
538' |
2,231' |
13,916' |
1,348' |
13,033' |
698' |
1,253' |
2,182' |
2,766' |
5,810' |
|
| |
|
|
|
|
|
| |
Villa |
Net
Area
(sq.ft.) |
include |
plus |
Unit's
covered
Area
(sq.ft.) |
Unit's
Share of
common
Area
|
|
plus |
|
| |
Balc'y
|
Bay
Window
|
Glass
Window
|
Roof
Sun
House
|
C/P
Hall
|
Covered
CarPark
|
Drive
Way |
Terrace |
Roof
Flat |
Front
Garden |
Rear
Garden |
|
| |
12
|
8,710'
|
54' |
16' |
357' |
313' |
484' |
2,165' |
10,875' |
1,409' |
10,119' |
515' |
643' |
1,625 |
2,552' |
3,627' |
|
| |
|
|
|
|
|
| |
 Net Area includes those of balcony, work platform, roof
sun house,
Net Area includes those of balcony, work platform, roof
sun house,
 glass
window & garage hall. glass
window & garage hall. |
|
| |
 Unit's Covered Area includes those of Net Area and covered
area of garage.
Unit's Covered Area includes those of Net Area and covered
area of garage. |
|
| |
 Gross Area includes Unit's Covered Area and Unit's Share
of common area.
Gross Area includes Unit's Covered Area and Unit's Share
of common area. |
|
| |
 Unit's Share of common area includes machine rooms, meter
rooms and ducts.
Unit's Share of common area includes machine rooms, meter
rooms and ducts. |
|
| |
|
The
data in this page is illustration for reference
only.
Enquiry
:  94311418
Wendy Suen
94311418
Wendy Suen |
|
|
 Headland
Road 12 House: 'Interior
Design' & 'Photos'
by the Developer *** Headland
Road 12 House: 'Interior
Design' & 'Photos'
by the Developer ***  Site
Plan of
Headland Road Villas Site
Plan of
Headland Road Villas
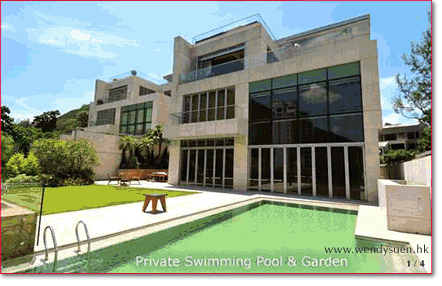 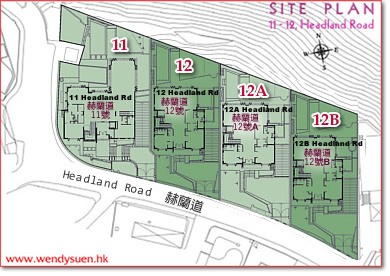
|
|
|
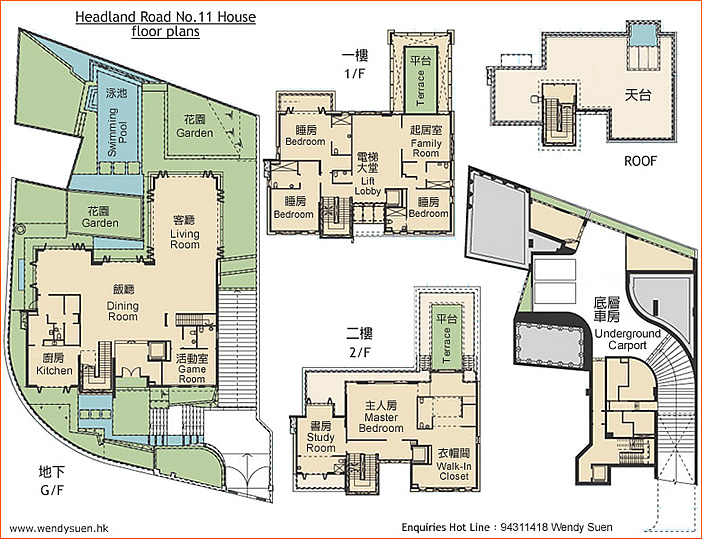
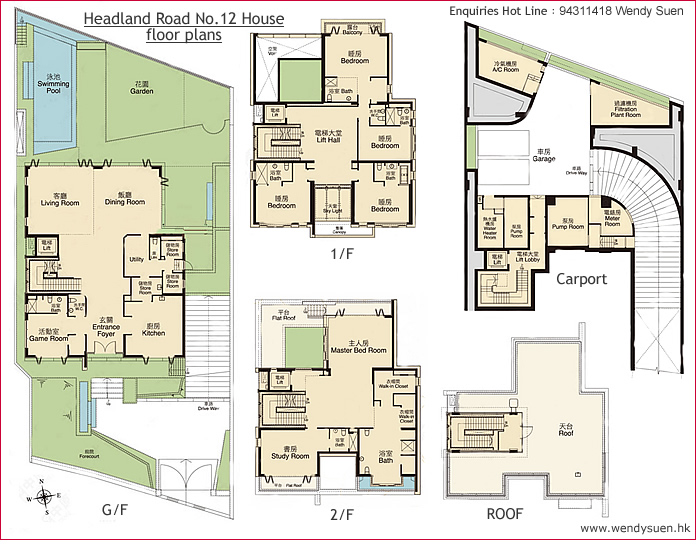 Note
: The above floor
plans, site plans and relevant data are for your preliminary reference
only!
Note
: The above floor
plans, site plans and relevant data are for your preliminary reference
only! |
|
|
| |
|
|
Luxury
Properties in Hong Kong
Wendy Suen - Senior
Licenced Properties Consultant
Licence No.: E-113154
Mobile Phone
: (852)
94311418
E-mail : property@wendysuen.hk
|
| |
|
